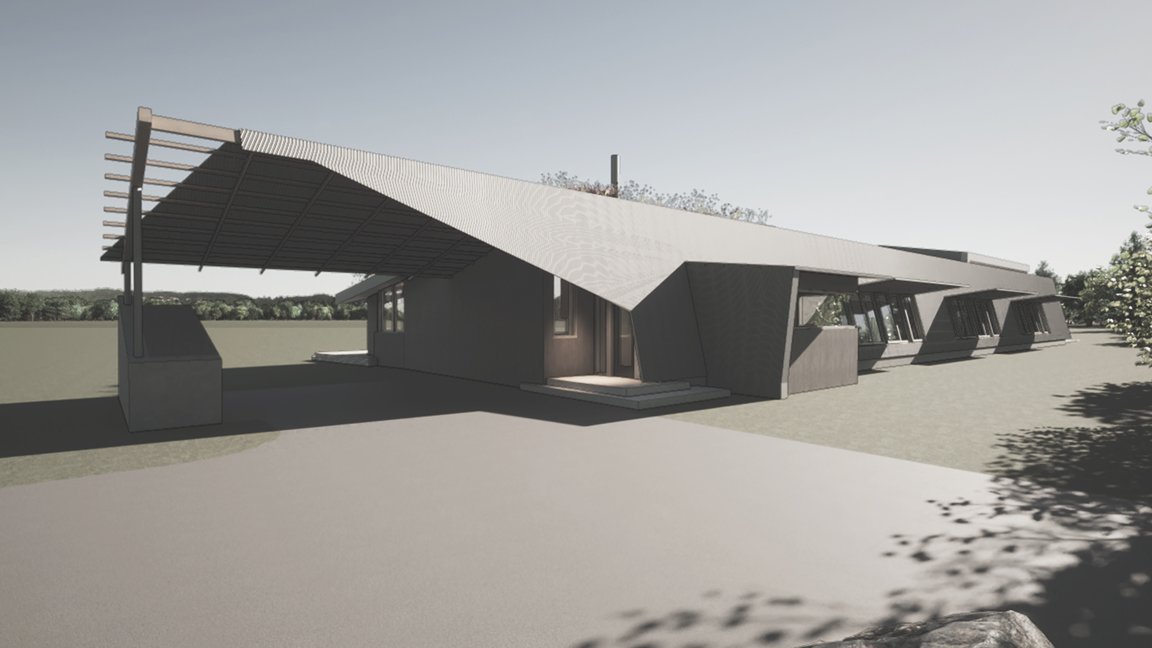196: Hemlock House in a Steel Shed behind a Wood Barn
Hemlock House is a single-family home that extends the language of agricultural buildings into a contemporary domestic form.
Set on a 72-acre property in Markdale, Ontario, the project began after clients discovered O’Brian’s nearby Schoolhouse project and engaged him in 2021. What started as a modest renovation evolved into a full replacement of the small 1930s farmhouse, leading to a new 3250-square-foot home containing a principal suite, a secondary suite, and two bedrooms with a shared bathroom.
Arrival traces the lineage of the site. The route passes the original farmhouse, aligns with the steel drive shed, and turns at the century-old barn before meeting a 120-foot leaning corrugated steel wall. Perforated steel shutters conceal three long windows, and the entry slips through a carport carved from the steel-on-wood-frame bar. Inside, concrete and hemlock define every surface, carrying a steady material logic through the house.
At the entrance and Great Room, the long linear volume begins to bend and open, its walls splaying and its roof dipping and rising as if caught in mid-movement. As one travels deeper into the plan, the floor descends into the ground, lowering the horizon line and allowing the second floor to appear without presenting a heavy mass from the front. Toward the rear, the agrarian exterior yields to the warmth of the hemlock volume, culminating in a ridgeline that carries outward as a red element reaching toward the sky.
Geothermal heating, high insulation values, and precise structural coordination shaped a modern agrarian house design delivered with near-surgical accuracy.
Location: Markdale, ON
Type: Single Family Residential
Scope: New Construction
Area: 3250 SF
Status: Under Construction
Structural Engineer: Kieffer Structural Engineering
Mechanical Consultant: Zaab Consulting Engineers
Landscape Designer: Joel Loblaw Inc.
General Contractor: Mazenga Building Group
Videography Production and Post services: RZee Enterprises
Finish Carpentry: Mazenga Building Group
Countertops: Marble Tech Inc
Door Hardware Supplier: ADH Fine Hardware
Drywall: Heed Drywall Systems
Electrical: Abtron Electric
Excavation and Septic: ON EX Excavation
Exterior Door Fabrication: Desboro Doors
Interior Door Fabrication: RK Doors
Felt Supply: Interior Felt
Felt Install: Scapillati and Sons
Green Roof Supplier: Zinco Canada
Green Roof Install: Ginkgo Sustainability
Concrete Floor: Superior Concrete Finishing
Concrete Foundation: Gateway Concrete
Framing Carpentry: Sunrise Carpentry
Wood Paneling and Siding: Muskoka Timber Mills
Mechanical: Nottawasaga Mechanical
Insulation: Newline Insulation
Ornamental Steel: Jonsteel
Lumber: Brae-Con Elmvale Lumber
Marmoleum Install: Dean’s Rugland
Microcement Plaster: Colours and Space
Millwork: Across the Grain
Painting: Norex Painting
Plumbing: Osburn Plumbing
Plumbing Fixtures Supplier: Georgian Design Centre
Steel Roofing and Siding: BC Roofing
Low Slope Roofing and Scuppers: All Pro Roofing Inc.
Structural Steel Fabrication and Install: LA Steel
Tile Install: MCM Dlusso
Smartglass Window Shading: Kulwant Neogi
Windows: Tiltco Windows
Window Treatments: YS Home
Wood Siding Installation: Camara Construction
Swimming Pool Construction: Liberty Pools







