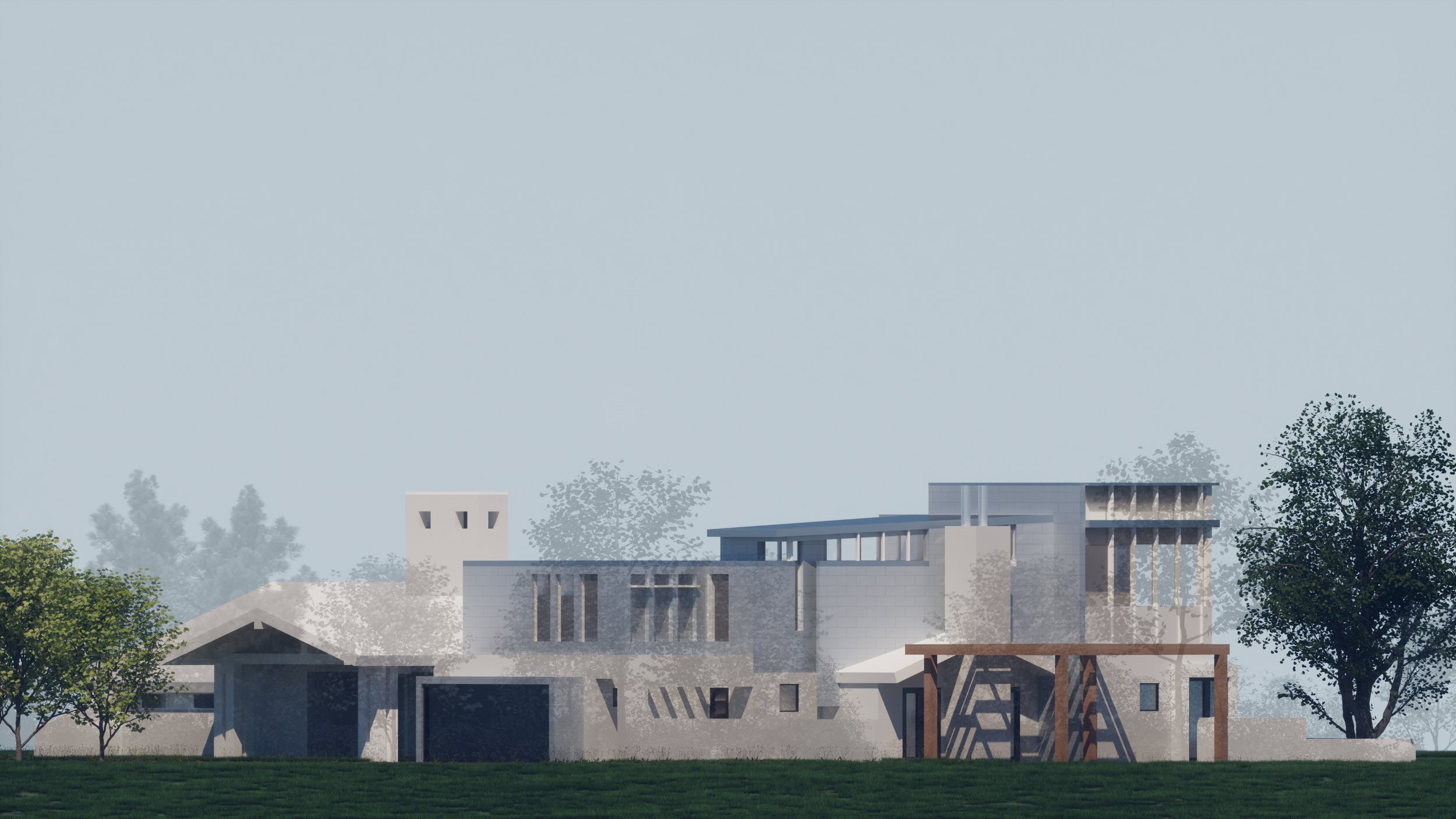177: Georgian Lane Reach
This single story house in Long Island is comprised of a primary gable roof that cleverly shifts its centre as it moves to the rear. Projecting from the gable is a collection of partially exposed flat-roofed volumes.
This addition of a Guest Suite and Principal Suite uses these flat-topped volumes as plinths from which the second floor emerges. With the Guest over the Garage on the West, and the Principal over a Bedroom on the East, connecting the two is a Principal Dressing and Sitting area, built as a bridge that spans the gable of the existing house.
The stair to this new second story is inserted into the depths of the garage footprint, with an unassuming opening leading one from the Dining, and into its two-story volume. Arriving on the second floor, movement is up and over the gable, and all through a volume of woods and warm plaster tones. The Addition is meant to at once be unabashed and assertive on the exterior, while almost unnoticeable on the interior.
Location: Water Mill, NY
Type: Single Family Residential
Scope: Second Floor Addition
Area: 1275 SF
Status: Completed in 2024
Structural Engineer: Hage Engineering
General Contractor: I.E. Construction Management, LLC
Photographer: Scott Norsworthy


























